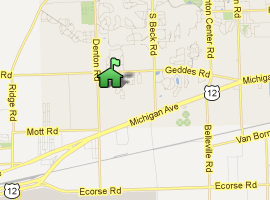|
Community & Clubhouse Features
- Low HOA Fees include Landscaping, Lawn Care & Snow Removal
- Community Sidewalks
- Yard Maintenance and Snow Removal
- Clubhouse Featuring Large, Open Multipurpose Room with Two Way Fireplace
- Exercise Room
- Game Room
- Billiards Room
- Reading Nook
- Pergola Covered Patio Overlooking the Pond
Interior Features
- Two and Three Bedroom Open Ranch Style Floor Plans
- 9' Ceilings Throughout
- Spacious Great Room Cathedral Ceiling (per plan)
- Full Basement
- Engineered Hardwood Flooring in Foyer, Entry Hallway, Kitchen & Nook
- Shaw Carpet with 8lb. Padding
- Classic Raised Panel Doors
- Recessed Lights (per plan)
- Brushed Nickel Door Hardware
- Closet Shelving
- Chrome Finish Plumbing Fixtures
- Sherwin Williams High Quality Paint Throughout
Kitchen
- Choice of Fine Wood Cabinets
- Granite Kitchen Countertops
- Pantry Closet (per plan)
- Dishwasher, Range & Microwave Appliances
- Stainless Steel 50/50 Sink with Garbage Disposal
- Pull Out Single Handle Chrome Faucet
|
Master Suite
- Generous Master Suite Walk In Closet
- High Quality Tile Floors
- Master Bath Soaking Tub
- Separate Shower with Clear Glass Door and Tiled Walls
- Granite Countertop
- Private Water Closet
- Comfort Height Commode
Exterior Features
- Traditional Front Elevation Designs
- Brick Front Elevations
- Durable Hardie Plank Cement Board Siding
- Architectural Shingles with 30 Year Limited Warranty
- Decorative Shutters (per plan)
- Decorative Window Flower Box (per plan)
- Limestone Address Number (per plan)
- Two Car Attached Garage with Garage Door Opener
- 18 ' Wide Concrete Drive
- 3' Wide Sidewalk from Driveway to Front Porch
- Landscaping with Sod and Irrigation System
- 4 Outdoor Wall Sconce Lights
- 2 Exterior GFI Electrical Outlets
- 2 Exterior Hose Bibb Connections
Energy Saving Construction Components
- D.R. Nelson & Associates Energy Seal
- 50 Gallon High Efficiency Power Vent Water Heater
- 96% Efficiency, Gas Forced Air Furnace
- Air Conditioning Unit
- Programmable Digital Thermostat
- Soffit and Ridge Vents for Attic Air Circulation
- Double Pane Low-e Insulated Vinyl Windows
- House Wrap
- 4' Basement Blanket
|
 |
 |
|
 |
|
VISIT CRYSTAL VILLAGE
|
49287 Hawksburry Road
Canton, MI 48188
Tel: 888.919.6484
Model Hours:
Monday, Tuesday, Friday 1-6 PM
Saturday & Sunday 12-5 PM
Or by appointment
|
 |
|
MAP & DRIVING DIRECTIONS
|

View Crystal Village in a larger map
|
 |
|
CONTACT US
|
|
|
 |
|
|
 |
|
|
 |
|
|
 |
|
|
 |
|



